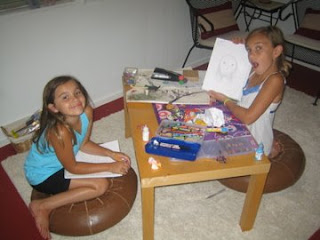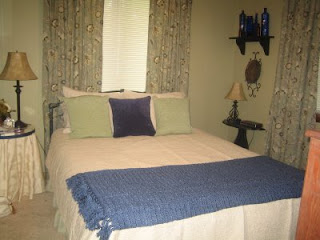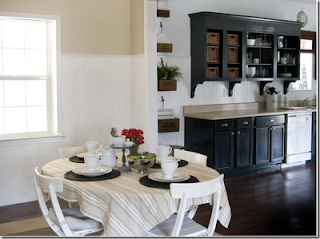Here are some photos from our Lake House in Missouri. We are so looking forward to going again this July. It is a wonderful little house with lots of projects for me and hubby. I load up the van with items from the great stores around here and the attic and lots of ideas to make the house a home.

Here are Maia and Lexie having fun in their front porch craft room. I wish you could see the "before" of this little porch. My Dad helped me paint the walls and floor. From the porch is the front door that opens into a colorful dining room.

This is the dining room, already painted such a great deep coral red. The table and chairs were left from the owners but hubby and I bought the baker's rack to create a bar. We hung the hanging light that has hung in every home we've lived in since the boys were little. What you don't see in this picture is the great big window that looks out into the craft porch. We do everything at the table: computers, sewing, and lots of eating.
Off the dining/kitchen is the master, guest and bathroom.

This is the master bedroom decorated in light green and blue with the bedding and curtains from Walmart. (the only department store in miles and miles.) This room was the only one not painted so I went the the same light green as the living room.

Here is the other wall display. Everything is from Michaels or our attic. This photo was taken with the previous owner's bedding. There are also photos of the bathroom and the guest room that I'll post later.
The dining room is open to the kitchen.

This is the only photo of the kitchen that I have right now. Hubby was organizing for me (he's into that stuff !!). The "island" is a desk from Walmart that I painted to match the dining room table and chairs. We plan to paint the cabinets black this summer and take the doors off the top cabinets. I'll add photos of our inspiration kitchen soon.

From the kitchen is the living room. The couches and chair were already there. I made the throw pillows and bought some from the Dollar Store. It is fun trying to find things in the little stores in the neighboring towns. I love the paint color for the walls. We were so lucky that the previous owner did such a good job choosing paint colors. There is a patio sliding door that we don't use. I'm hoping to change it to french doors one day.
 This is my next project: the back porch and patio. We hope to change the sliding doors to new french doors (maybe still sliding though.) I want to plant roses and make more flower gardens. Since this picture was taken I put more chairs on the porch.
This is my next project: the back porch and patio. We hope to change the sliding doors to new french doors (maybe still sliding though.) I want to plant roses and make more flower gardens. Since this picture was taken I put more chairs on the porch.
Here is the reason I fell in love with this little house! The backyard!! Look at the trees and all the shade. I had new rock put in for the driveway and walkways. Just give me a few years to get it looking just right. (that is hubby's Dad's cabin across the road.)
come back soon for Lake House updates.












